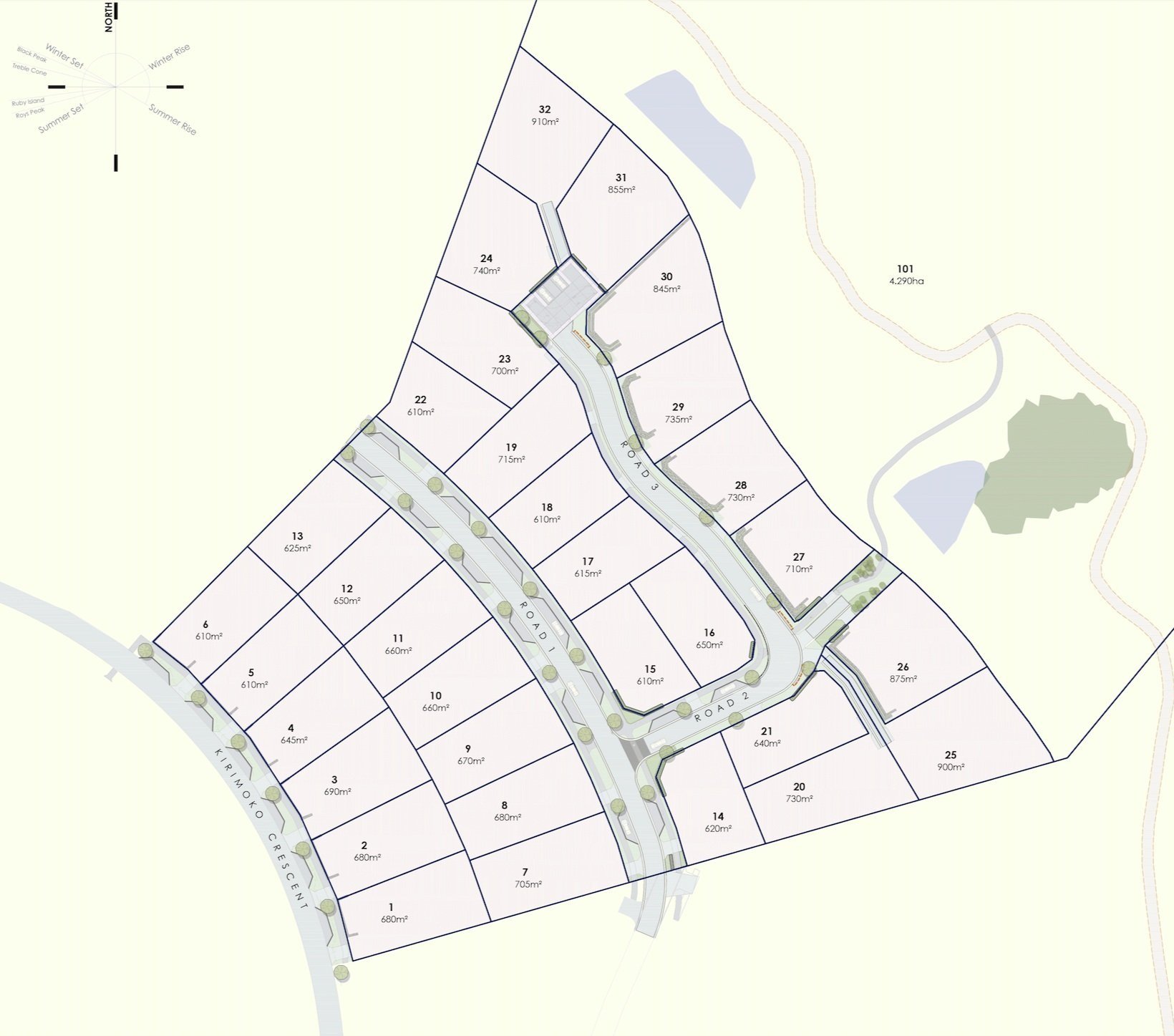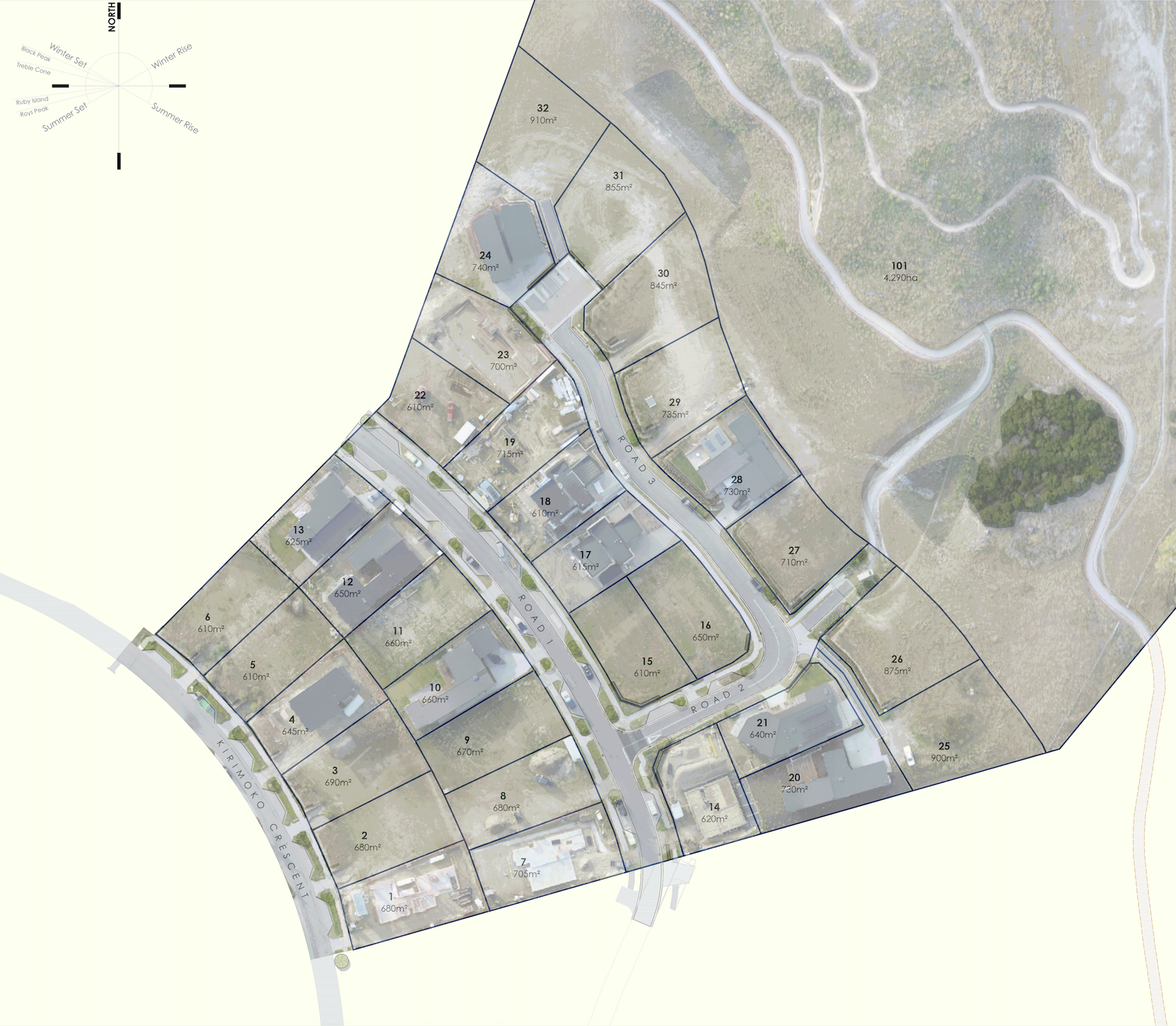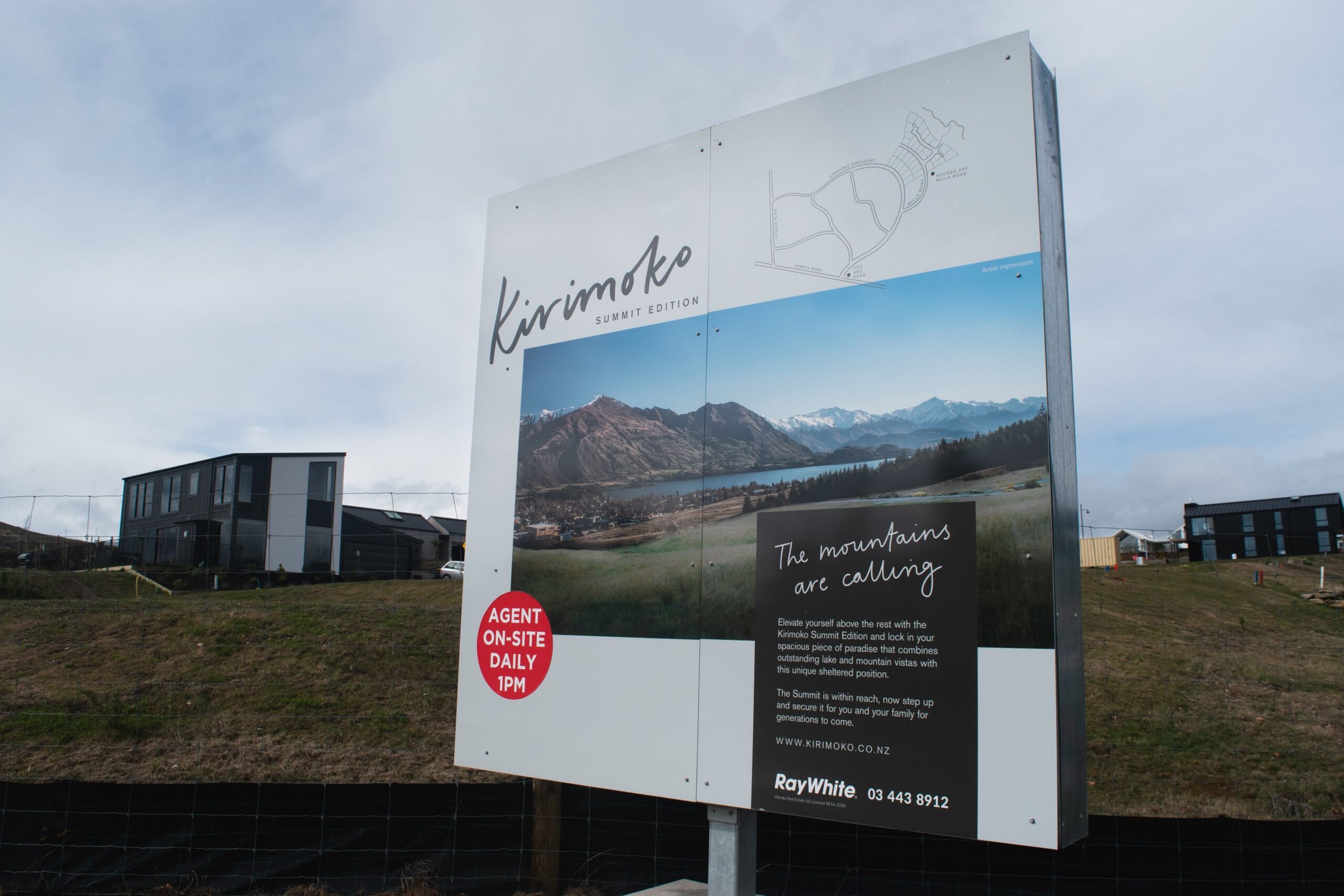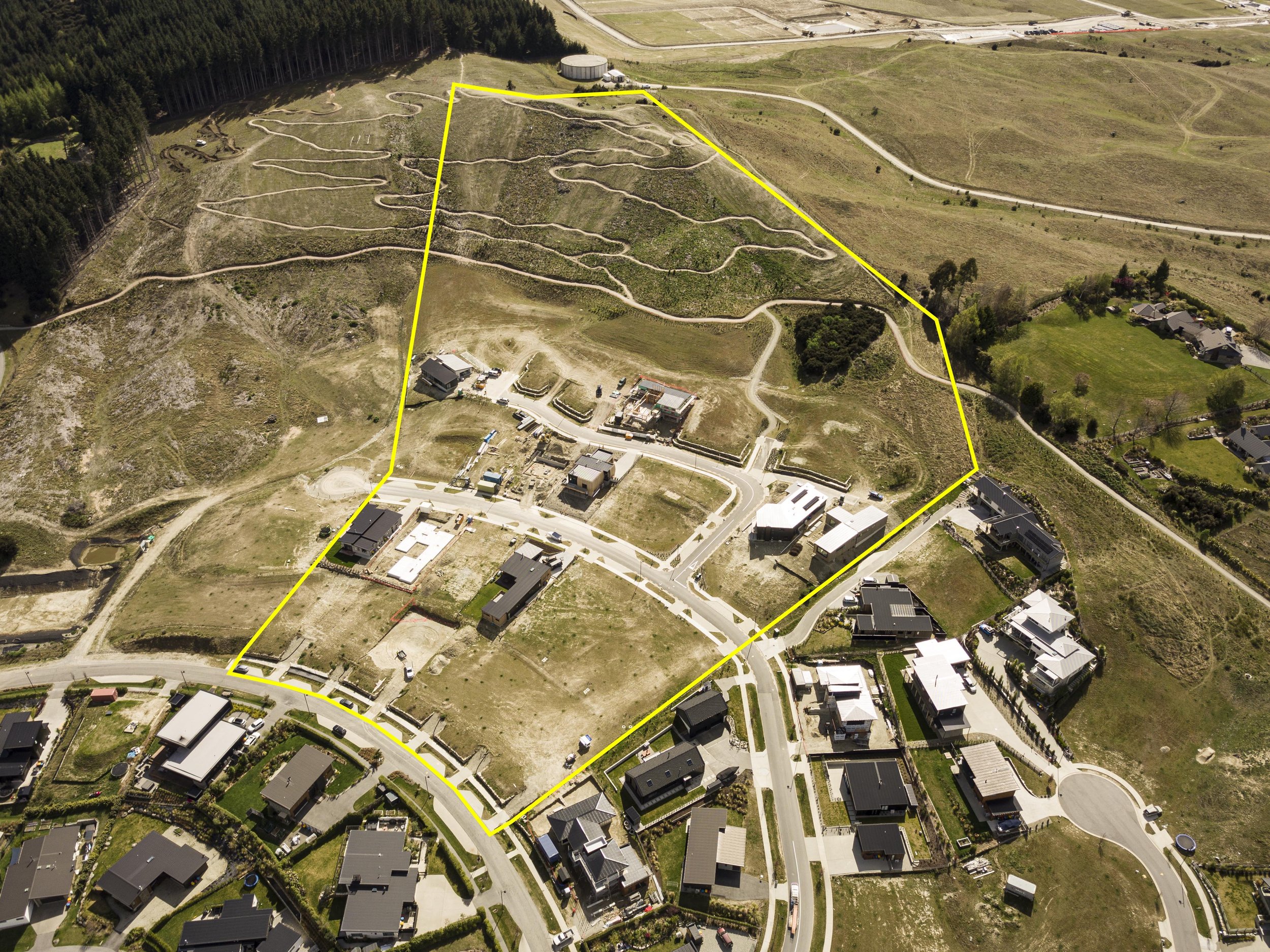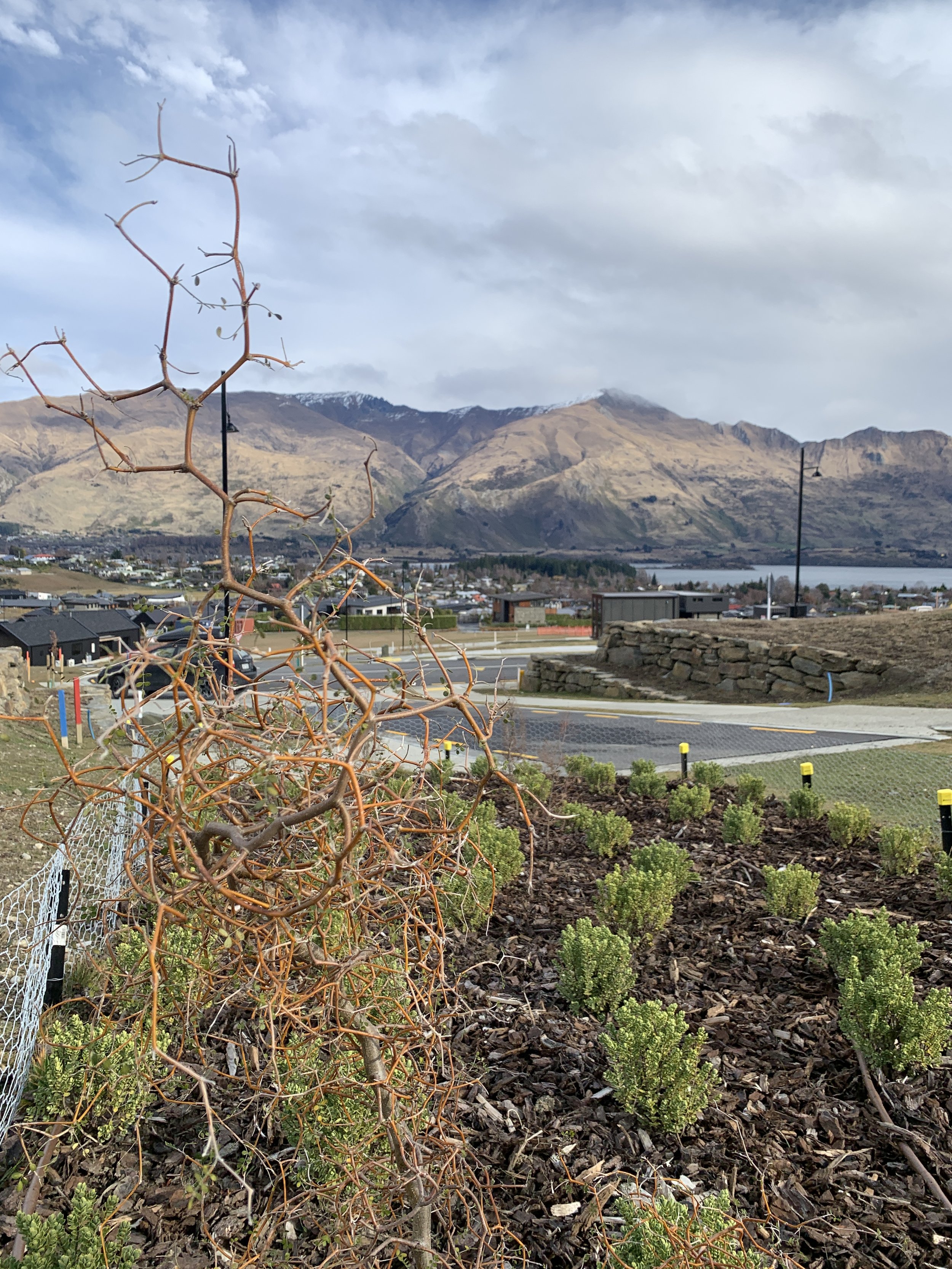KIRIMOKO
WANAKA
THE PROJECT
The client came to us with a challenge: design an urban residential area with detail sufficient to ensure protected views from each lot to the lake and mountains.The result is a 32 lot subdivision and significant ecological planting which forms part of the eastern frame of Wanaka's urban environment.
OUR ROLE
Patch was the lead urban and landscape designer on this project. We masterplanned this subdivision and streetscape and set maximum building heights on each lot. We then built the landscape in a 3D model and tested the maximum building heights in the model and onsite. We prepared revegetation strategies for the open space landscape above the residential lots, resulting in the creation of four new mountain bike tracks for the community and the planting of 2.3 hectares of indigenous vegetation.
SERVICES
Landscape Planning | Landscape Design | Community | Residential | Urban Design | Commercial | Master Planning


